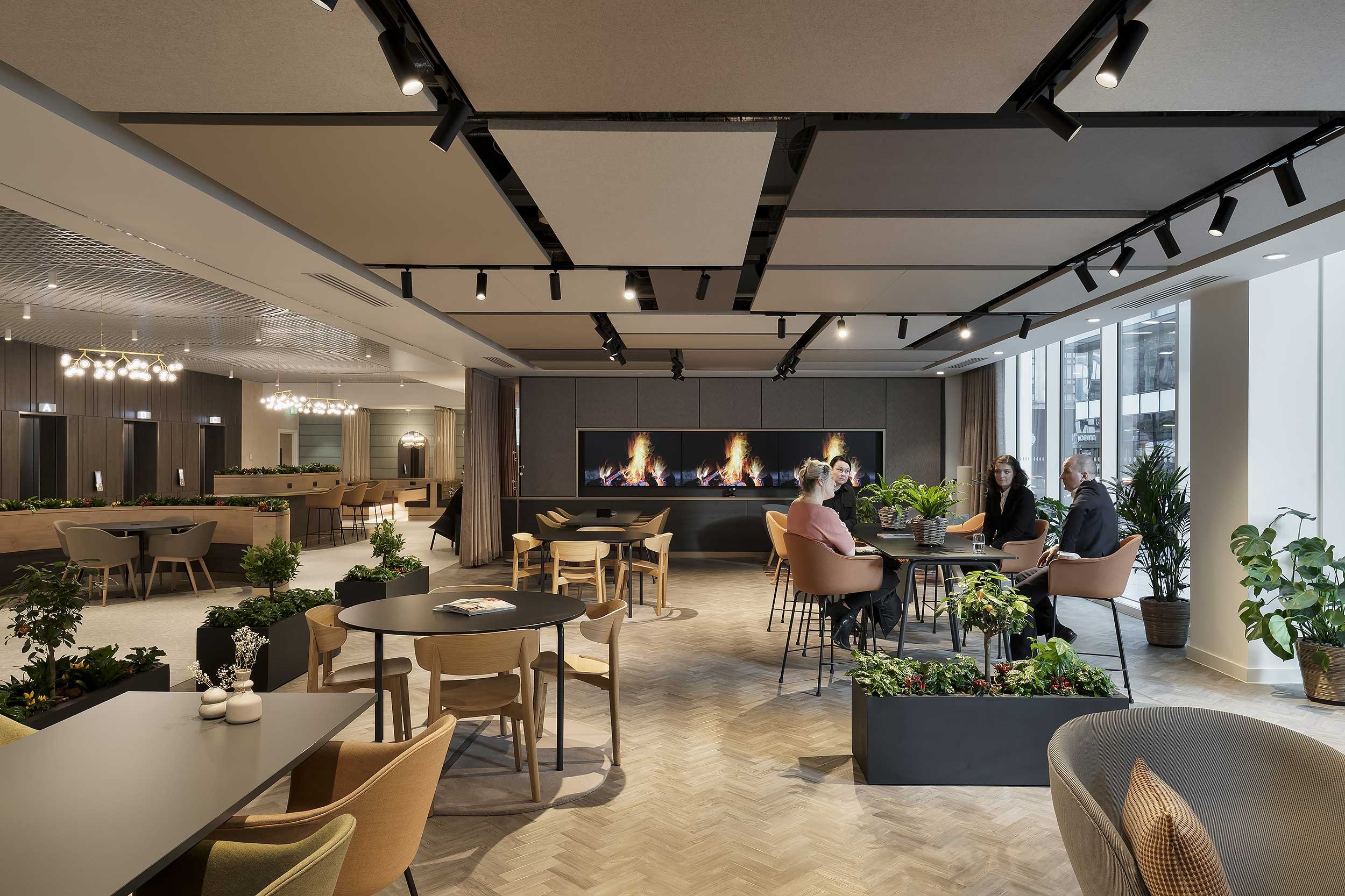
11 York Street

Location
Manchester
Status
Completed 2021
Sector
Commercial
Client
Aviva
We were appointed to design a scheme for Grade A office building 11 York Street. In contrast with the narrow, built-up street outside, the scheme is designed to give tenants space to breathe and to provide a tranquil escape from the hustle and bustle outside.
The concept for the space is the ‘forgotten garden’. This involved not just the addition of a roof terrace but can be seen within the interior scheme in the integration of irregular forms, natural materiality and changes in levels to mimic the natural landscape.
The value of experience plays an important role in the scheme, translating both in the creation of a mix of different agile spaces and through the emphasis on service.
Inspired by the forgotten garden concept, the palette translates as a mix of timber tones, poured terrazzo flooring varying in stone size and colour to suggest irregularity and an imperfect natural feel, and terracotta tones with a mix of greens and blue hues to reflect natural colours.





