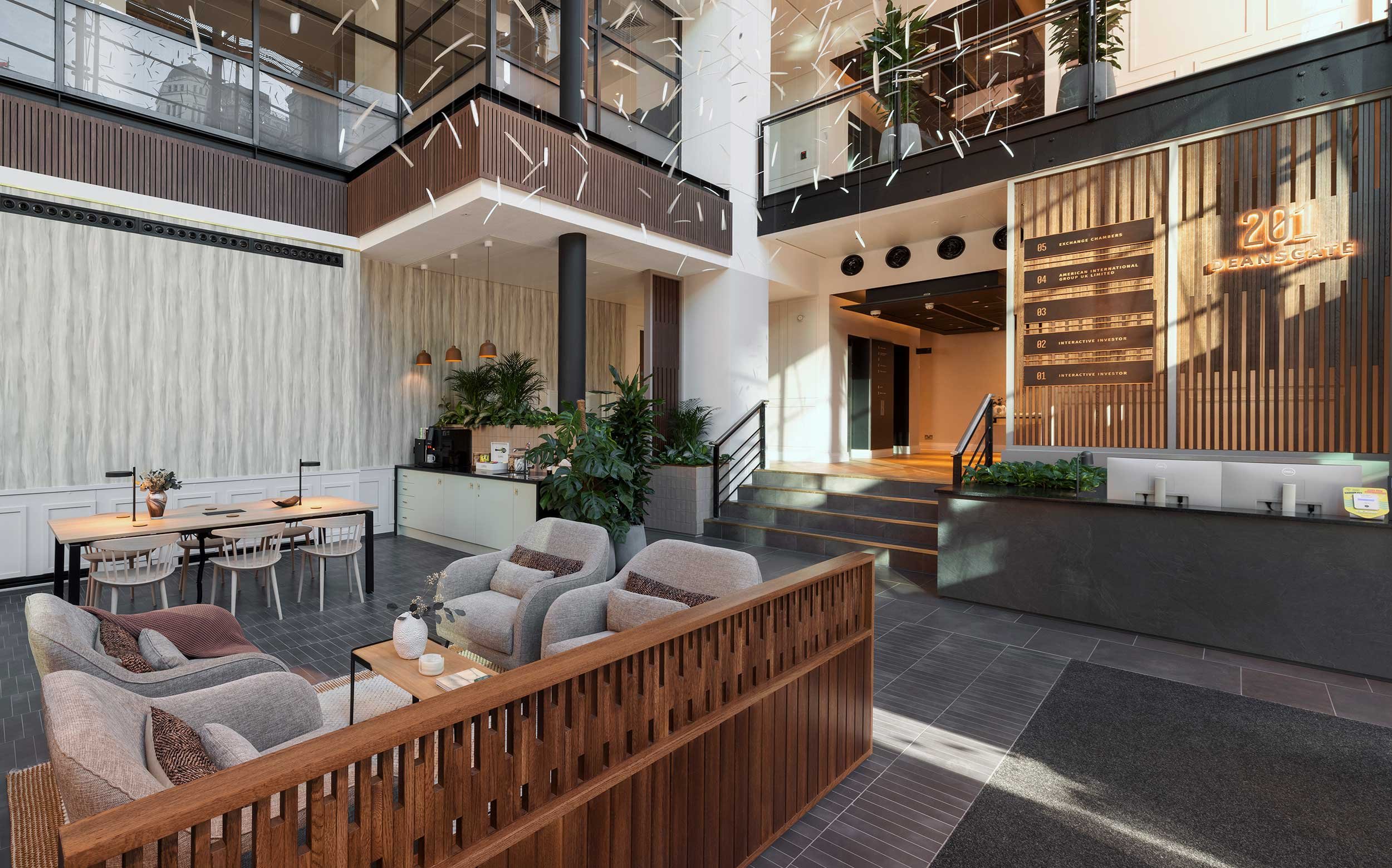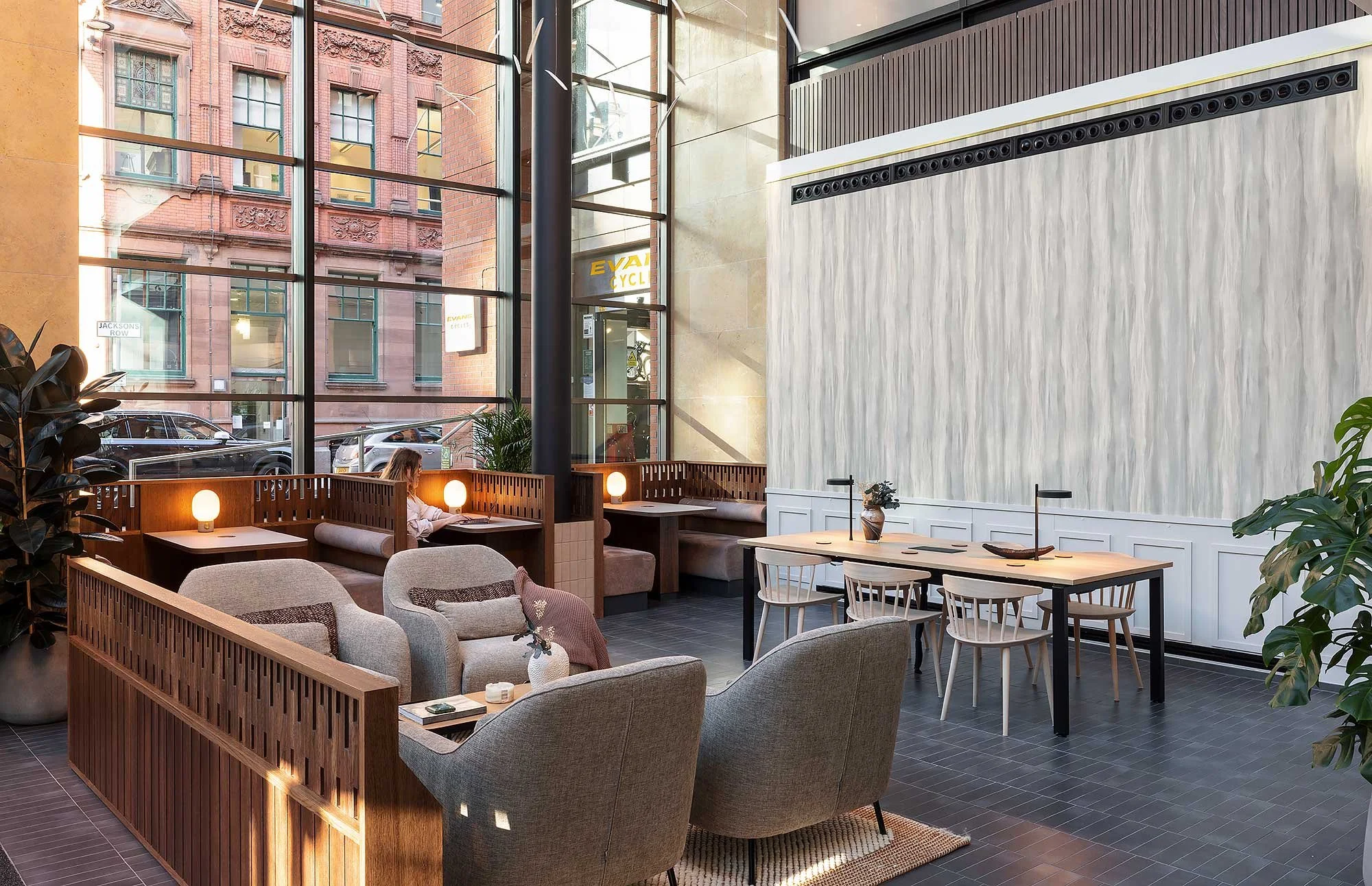
201 Deansgate

Location
Manchester
Status
Completed 2021
Sector
Commercial
Client
Aviva Investors
201 Deansgate is a CAT A refurbishment in the centre of Manchester. With the goal of modernising the space to retain and attract more tenants, we developed a strong interior concept as well as re-planning the reception, creating more usable space to use as seating and refreshments, providing tenants with a greater standard of offering.
The modernist building constructed in 1997 sits on one of Manchester’s most vibrant, diverse thoroughfares and is built on a former Quaker Burial site – two concept threads which have informed the design of the space.
The palette is made up of calming neutrals with a modernist edge. Within this palette, tonal changes drive the scheme and hints of rust, sand and soft greens depict nature’s life cycle, the changes in season and growth. Our scope also included branding, signage and wayfinding. With graphic and interior designers both being involved early on in the process and working closely together, the style and placement of graphics and signage felt considered and complemented the interior scheme.
The star of the space is the feature installation suspended across the atrium in clusters that disperse and weave together. Upon entering the space, the outside air brings the piece to life with each section moving gently in the breeze. Murmuration and flocking behaviour influenced how the form and movement developed – once clustered together, birds just as quickly disperse in a delicate movement.
The refurbishment has been a success, uplifting the offering to include greater value to tenants and providing a beautifully updated look and feel rooted in a rich concept, whilst retaining as much of the existing space as possible to be cost and sustainability conscious. Tenants and staff alike appreciate the updated functionality, whilst the scheme brings the building back up-to-date to compete with competitor spaces.






