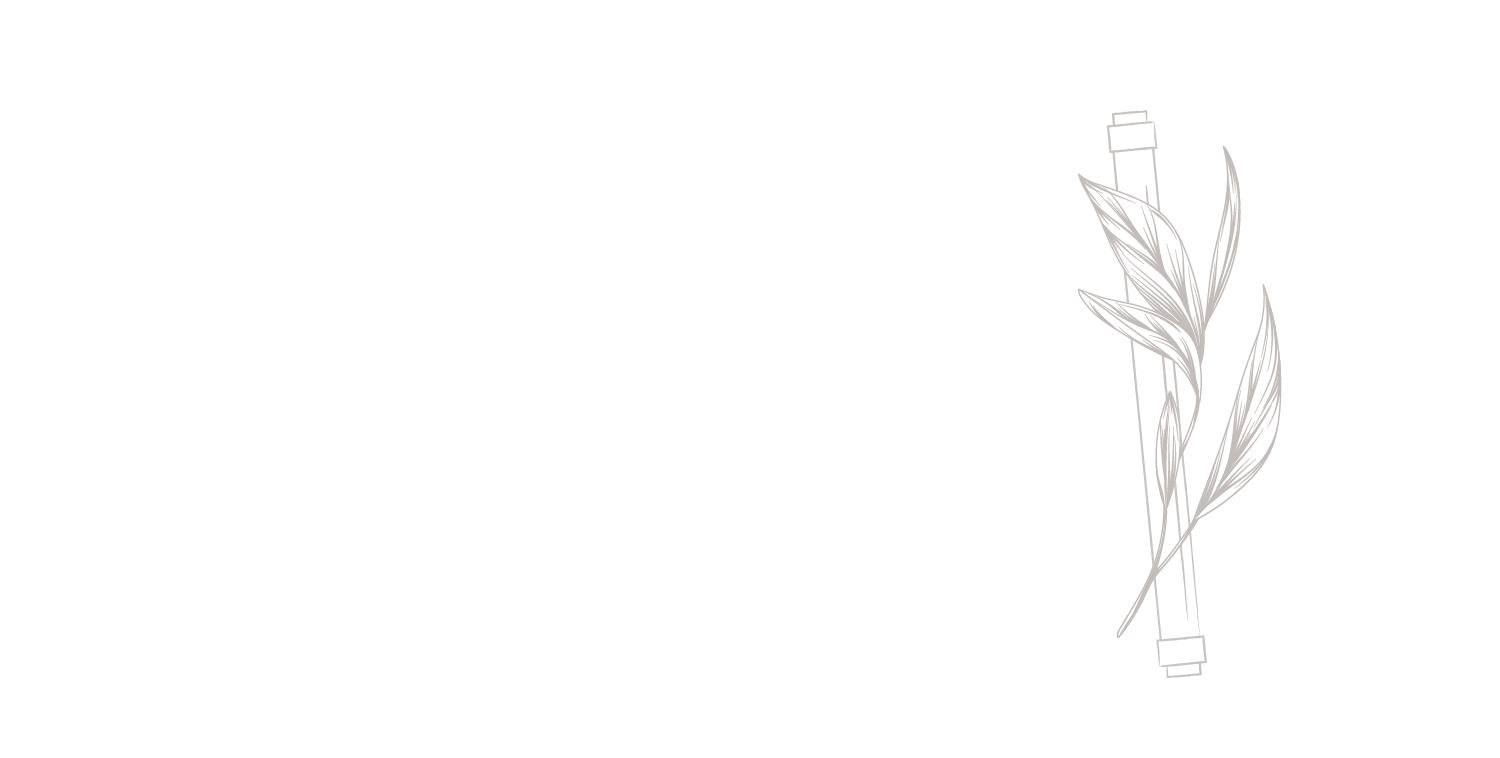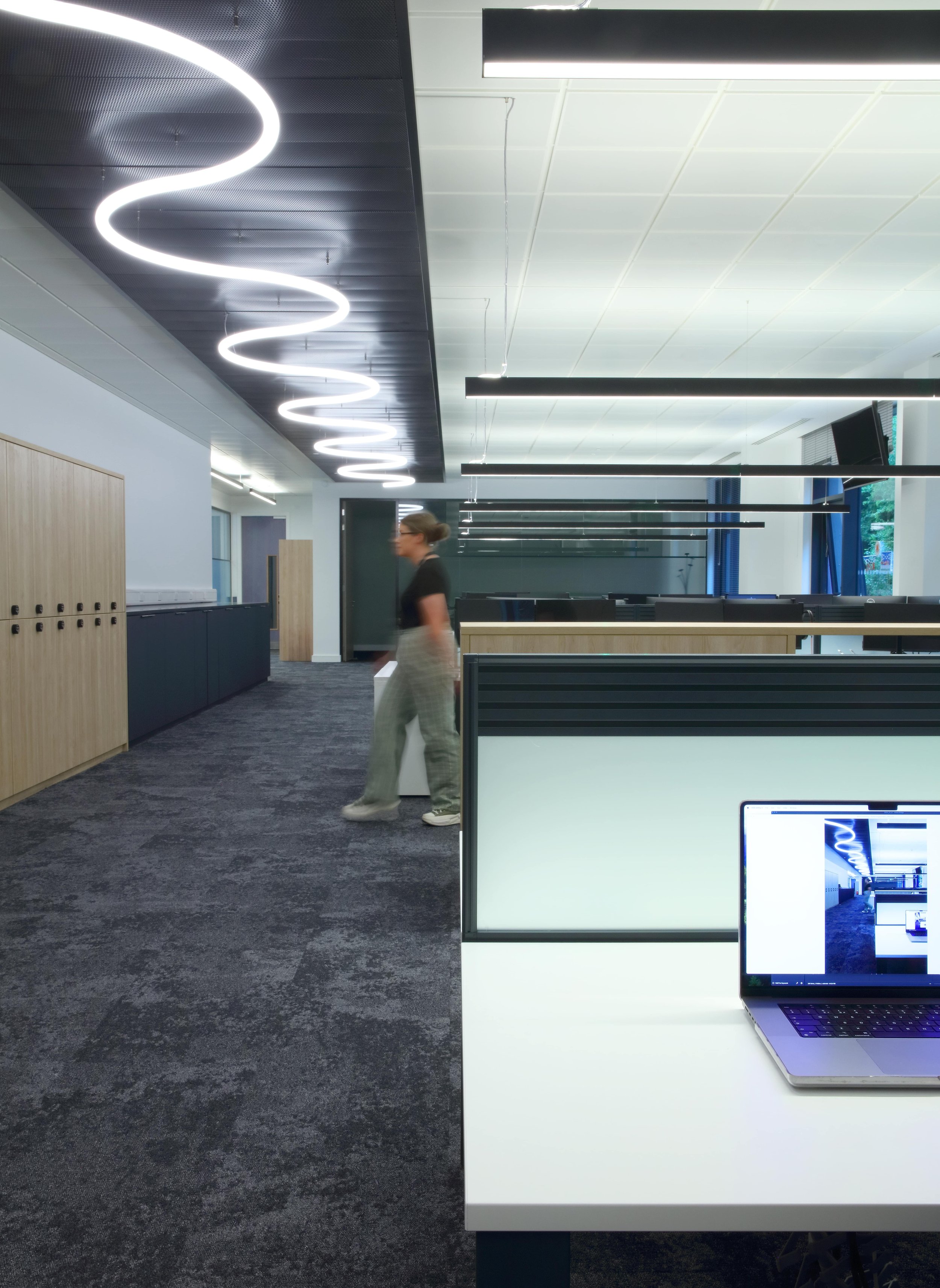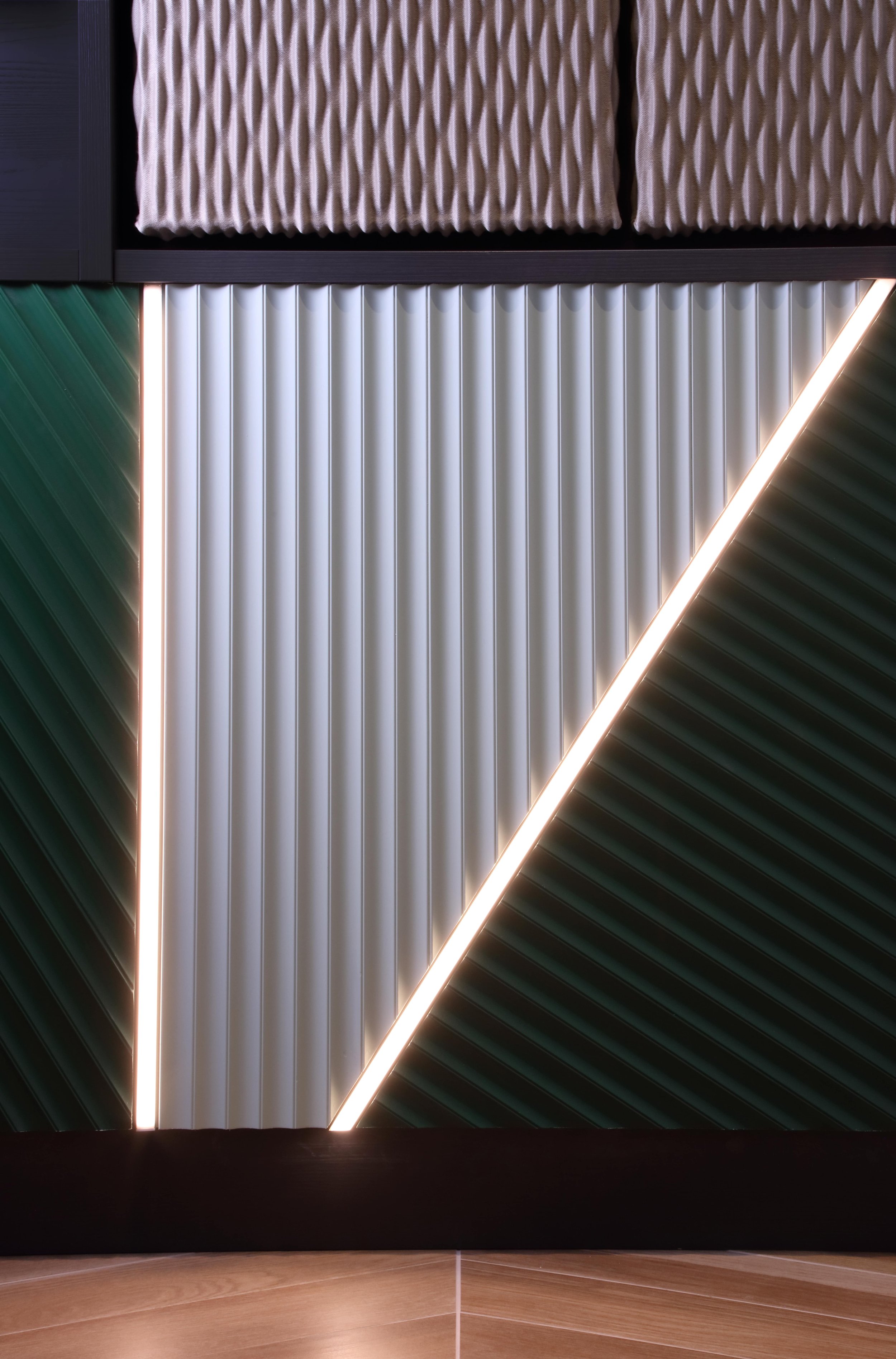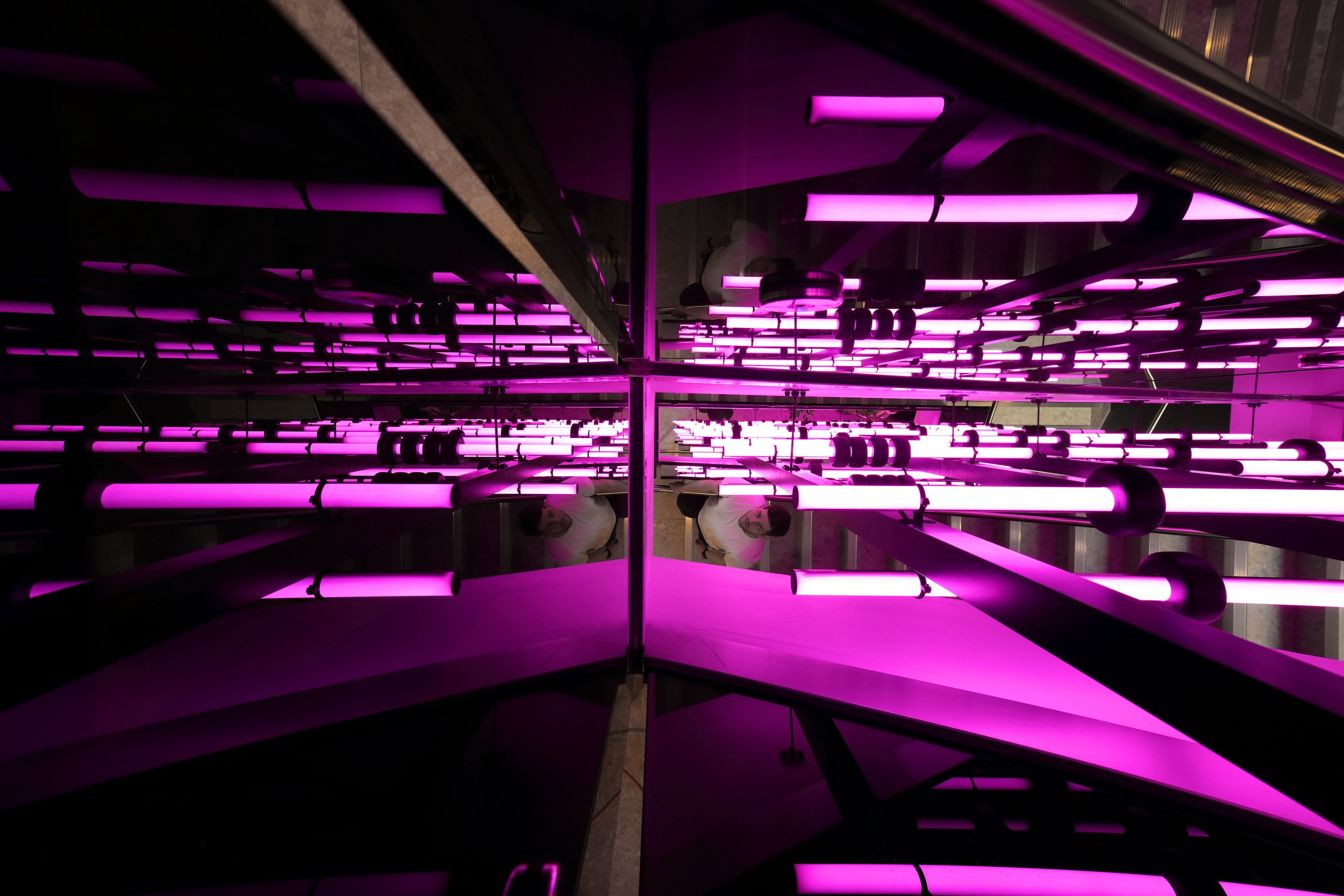
Arden Square
Crewe

Location
Crewe
Status
Completed 2024
Sector
Commercial
Client
Radius Payment Solutions
Radius Payment Solutions sought our expertise to design and deliver a new headquarters specifically for their Global Telematics division and expanding team. With a long-standing relationship from delivering two previous sites for Radius, we sought to remain progressive and evolve the interior for their new business aspirations.
The goal was to create a new office space aimed to leverage the successes and insights gained from their existing 66,000 sq. ft global headquarters Radius Campus, located within the same business park and designed by SpaceInvader.
The vision for the new headquarters was to establish a modern, tech enabled, functional workspace that would not only enhance productivity and collaboration among employees but also embody the brand’s commitment to innovation and excellence. The design needed to reflect the dynamic nature and growth strategy of the company as well as provide an environment that fosters innovation to fast track their growth aspirations.
The primary objectives of the project included creating a modern and inviting workspace reflective of an innovative tech company, whilst developing a contemporary office environment that aligns with the company's forward-thinking ethos.
We needed to enhance employee wellbeing and productivity by designing spaces that promote employee comfort and efficiency, with a focus on ergonomics, natural light, and collaborative areas.
Design elements that resonated with the company's branding were utilising to foster a sense of identity and pride among employees and at the same time to reflect the brand identity. A flexible layout was implemented to accommodate future growth and changes in work dynamics, demonstrating flexibility and scalability.
“We have worked with SpaceInvader on four previous projects and they continue to remain progressive and exciting. John and the team consistently listen to our requirements and successfully interpret what is important to the business and its leadership. They do this expertly whilst guiding the design, look and feel into a cohesive and impactful interior. They have again exceeded our expectations and created a workplace that is fit for our business aspirations and has a sense of arrival that amplifies our ambitions and brand.”
Bill Holmes, Chief Executive, Radius Payment Solutions
Key elements of the design included lightweight, delicate canopies incorporating biophilic elements to create a sense of openness and fluidity, allowing light to filter through and evoke a feeling of weightlessness.
We used perforated and punctured patterns and materials to add a dynamic texture and visual interest, enhancing the sense of digital movement within the space. A mix of soft and hard tactile contrasting materials and surfaces provided a sensory experience, encouraging touch and interaction.
The design also merged organic shapes and materials with high-tech elements, creating a harmonious blend of nature and technology. Strong, bold, grounding forms anchored the design, providing stability and a sense of security amidst the innovative surroundings.
The overall aesthetic is designed to surprise and inspire, with cutting-edge futuristic features and a forward-thinking approach to space utilisation.
The atrium embodies a balanced interplay between delicate canopies and bold architectural forms, mirroring the overall architectural language. The design emphasises layered movement and futuristic themes, with elements that suggest motion and progress.
The accompanying staircase is designed to be both a functional and aesthetic focal point within the space and serves as a striking architectural feature, utilising a block colour palette to create a strong, grounded presence. A lighting installation running through the stairwell creates a visually captivating artwork that adds depth and dimension to the space.
Working with Luke Artingstall of Artin Light, we developed lighting installations that enhanced the concept and journey through the building. The lighting played a key part in creating this unique workplace that sets it apart from previous Radius schemes.
This carefully curated blend of design elements ensures that the Digital Universe space not only reflects the essence of a technologically advanced environment but also provides a stimulating and engaging atmosphere for its occupants.
The overall design incorporates an industrial aesthetic with metal finishes, contrasting curved forms, and tactile materials to create a robust, industrial look. A blend of natural and digital themes is featured, highlighting the fusion of organic and high-tech elements.
Rounded edges on furniture soften the overall look and feel, enhancing comfort and aesthetics and sustainably sourced FSC-certified timber was used to ensure sustainability and environmental responsibility.
The material selection balances an industrial aesthetic with modern, tactile finishes, blending natural and digital themes with sustainable credentials.
The project not only meets but exceeds the client's objectives, providing a future-ready space that reflects Radius Payment Solutions' commitment to innovation and excellence.











