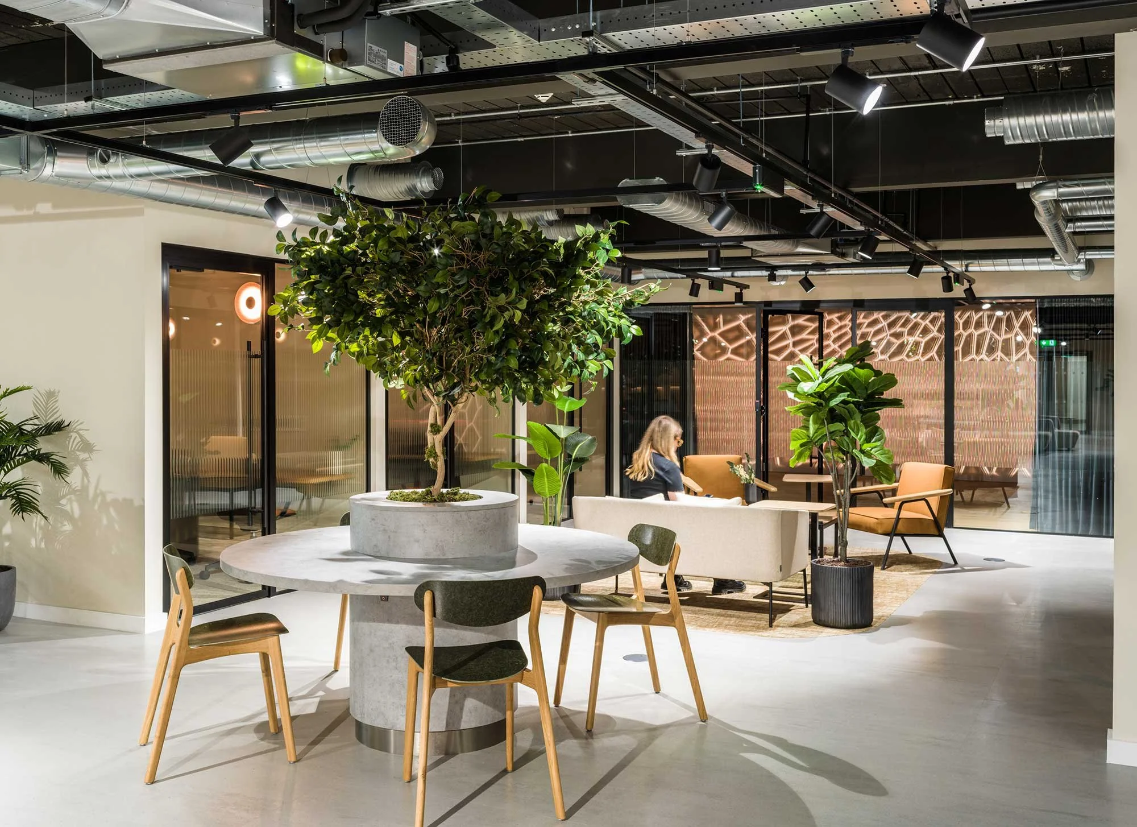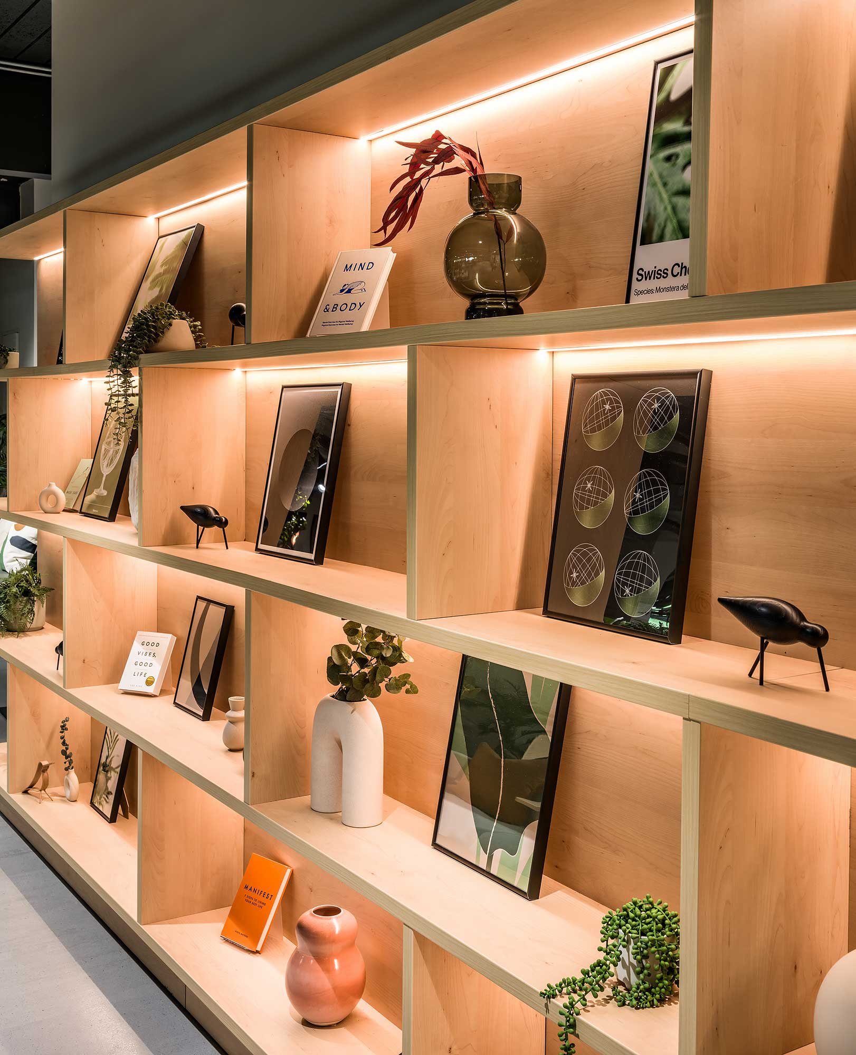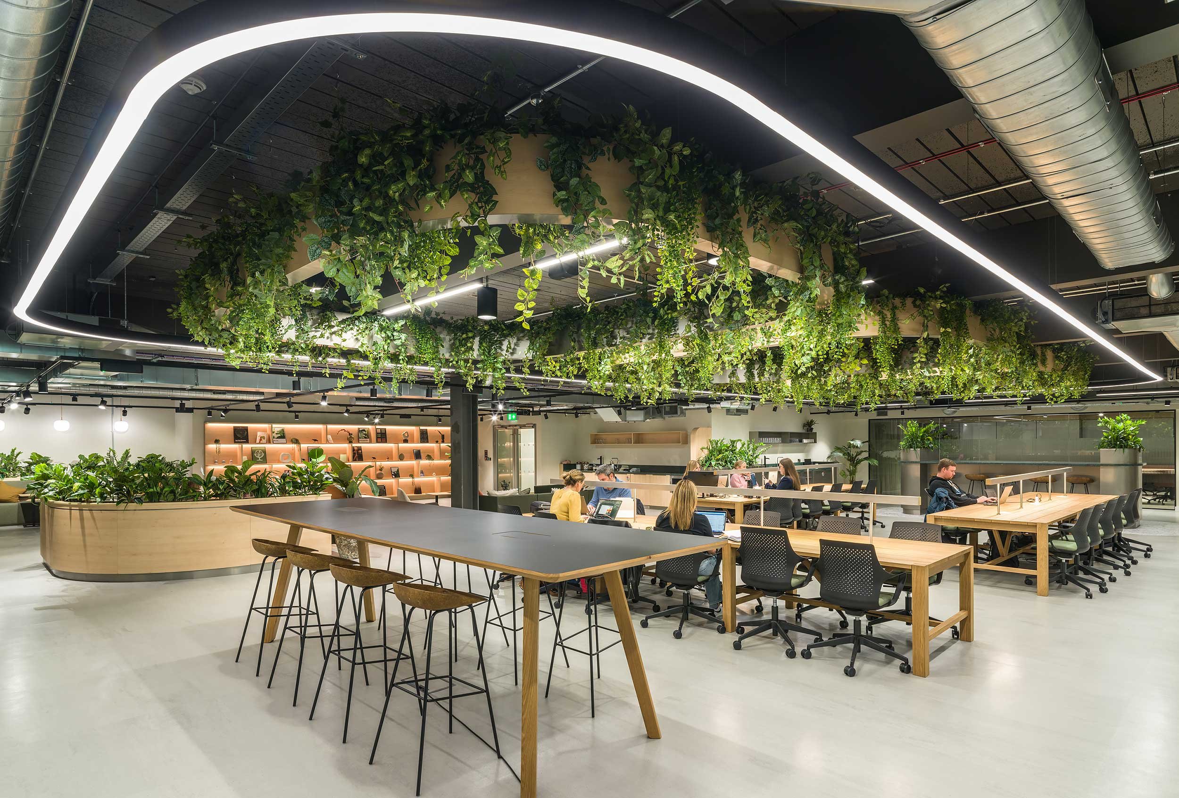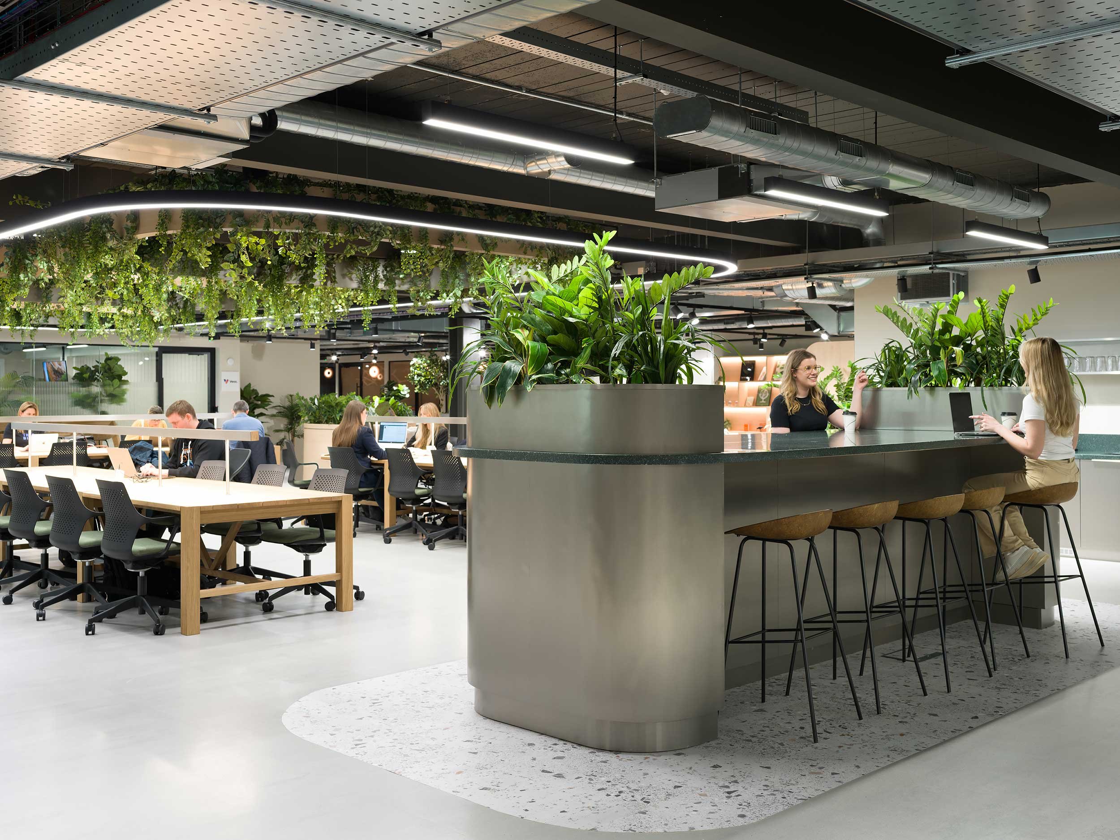
Nest
Cheshire
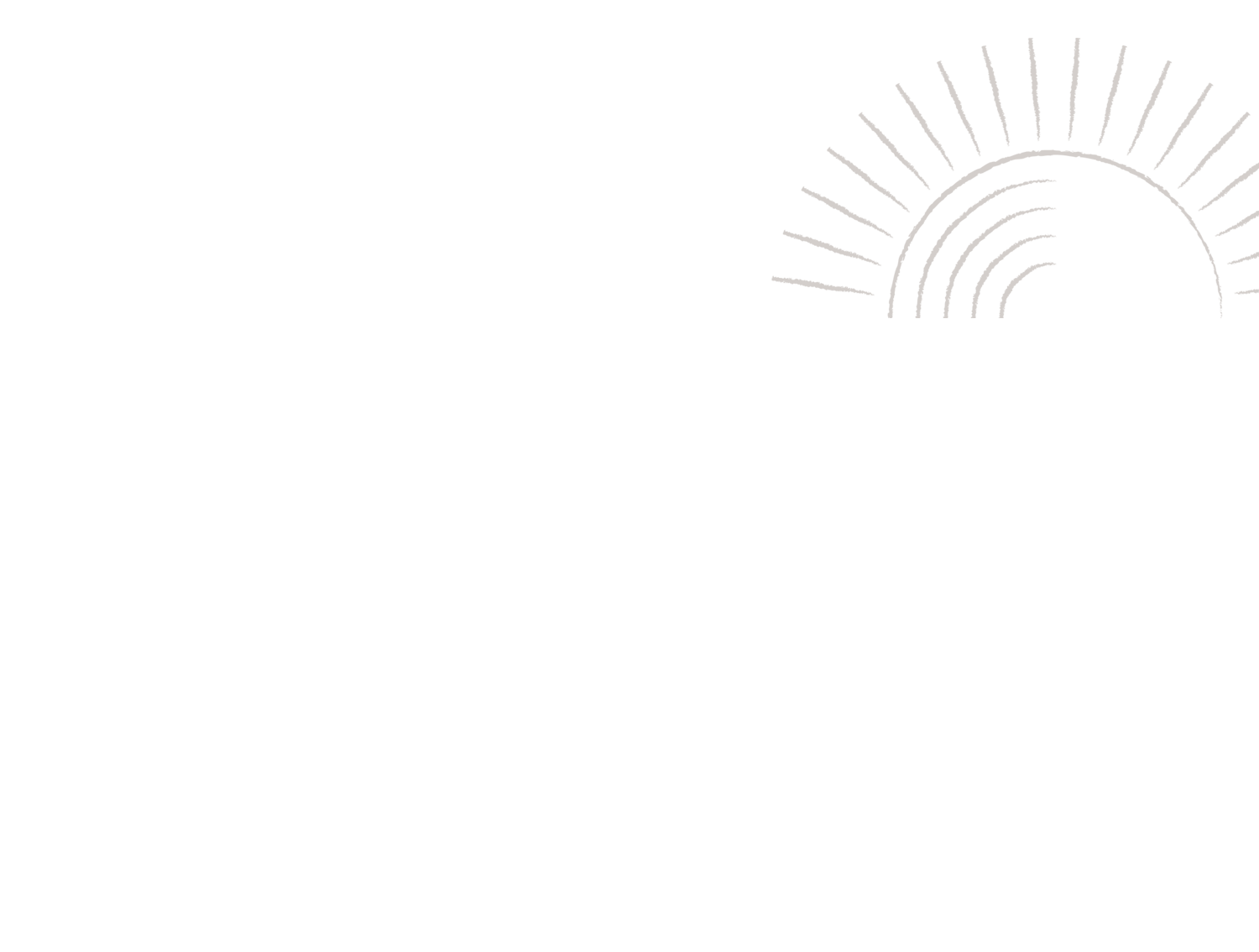
Location
Cheshire
Status
Completed 2023
Sector
Commercial
Client
Bruntwood SciTech
Nest is a subterranean co-working space within Bruntwood SciTech’s world-leading life science and innovation campus Alderley Park. The scheme incorporates standout lighting features, biophilic cues, bespoke artwork designed in-house and a strong consideration of people and planet.
The lower ground space has limited natural light, with only one small area facing out to a sunken garden, which had to be allocated to one of the two suites from a sales perspective. For the rest of the co-working, meeting and wellbeing spaces, rather than giving us a brief, our clients simply asked, ‘What can be done?’. Our response was to find the light within the dark and seek to transform the underlit basement feel completely.
At the same time, we realised we could also make a virtue of its safe and cosy feeling of enclosure, creating a kind of hideaway that tied in with some elements of the rest of the building for the sake of integrity, but which was also distinctly individual. It was the kind of challenge we love.
We took advantage of the new possibilities that were offered by not needing to rely on natural daylight, drawing inspiration from the hospitality sector in how light is used to create atmosphere, paired with a practical mindset to ensure the space is still functional as a working office space.
We felt it was important to ensure the whole scheme communicated a sense of wellbeing at the forefront of the design and not only in the dedicated wellbeing space. As live planting and its benefits were not an option due to the lack of natural light, building a connection to nature using biophilic cues throughout the space was even more important. Swooping forms and radius corners were built into joinery pieces and glazing, earthy tones and tactile finishes were applied to FF&E, with quality artificial planting used throughout to bring in greenery and organic forms.


