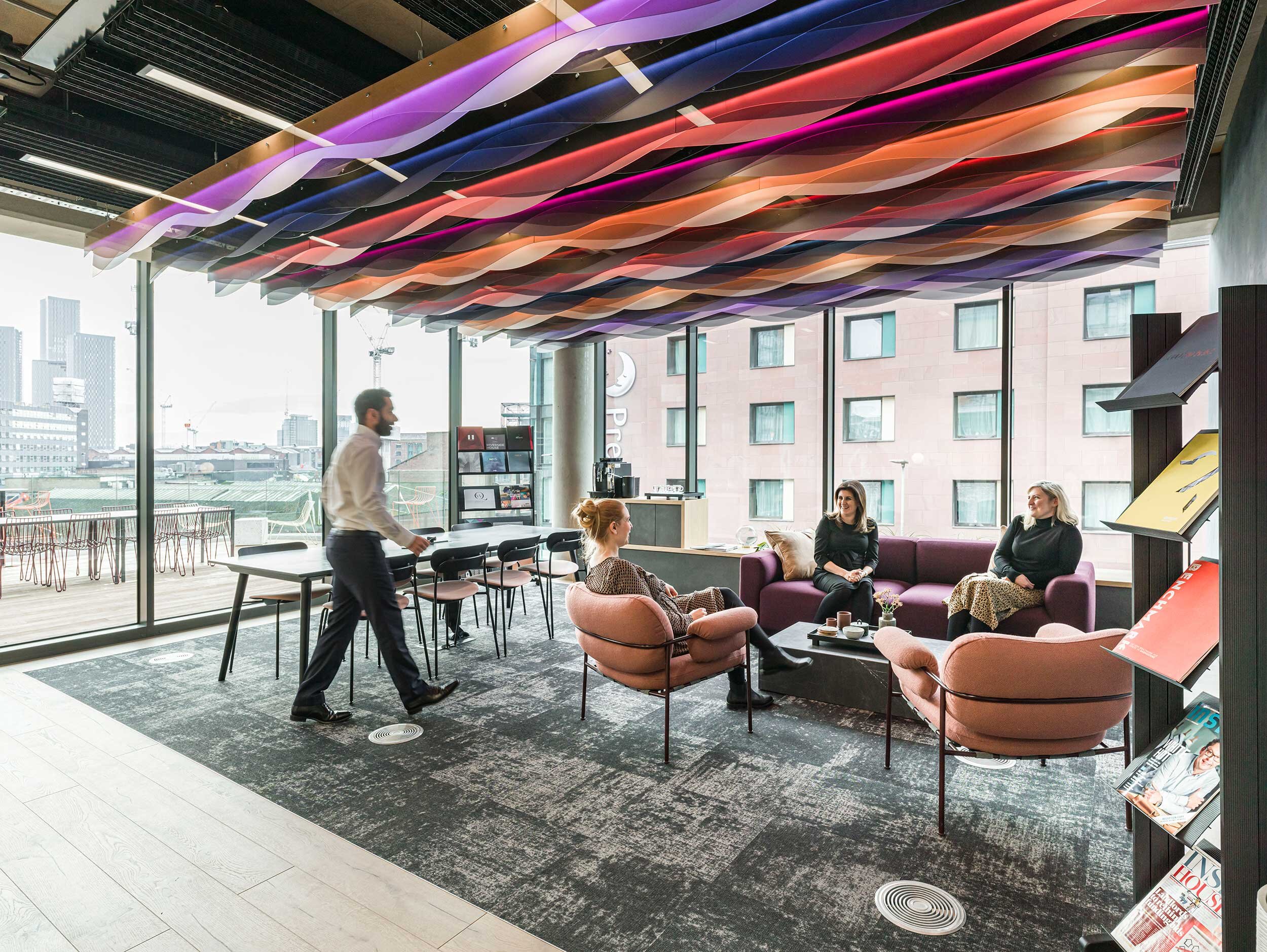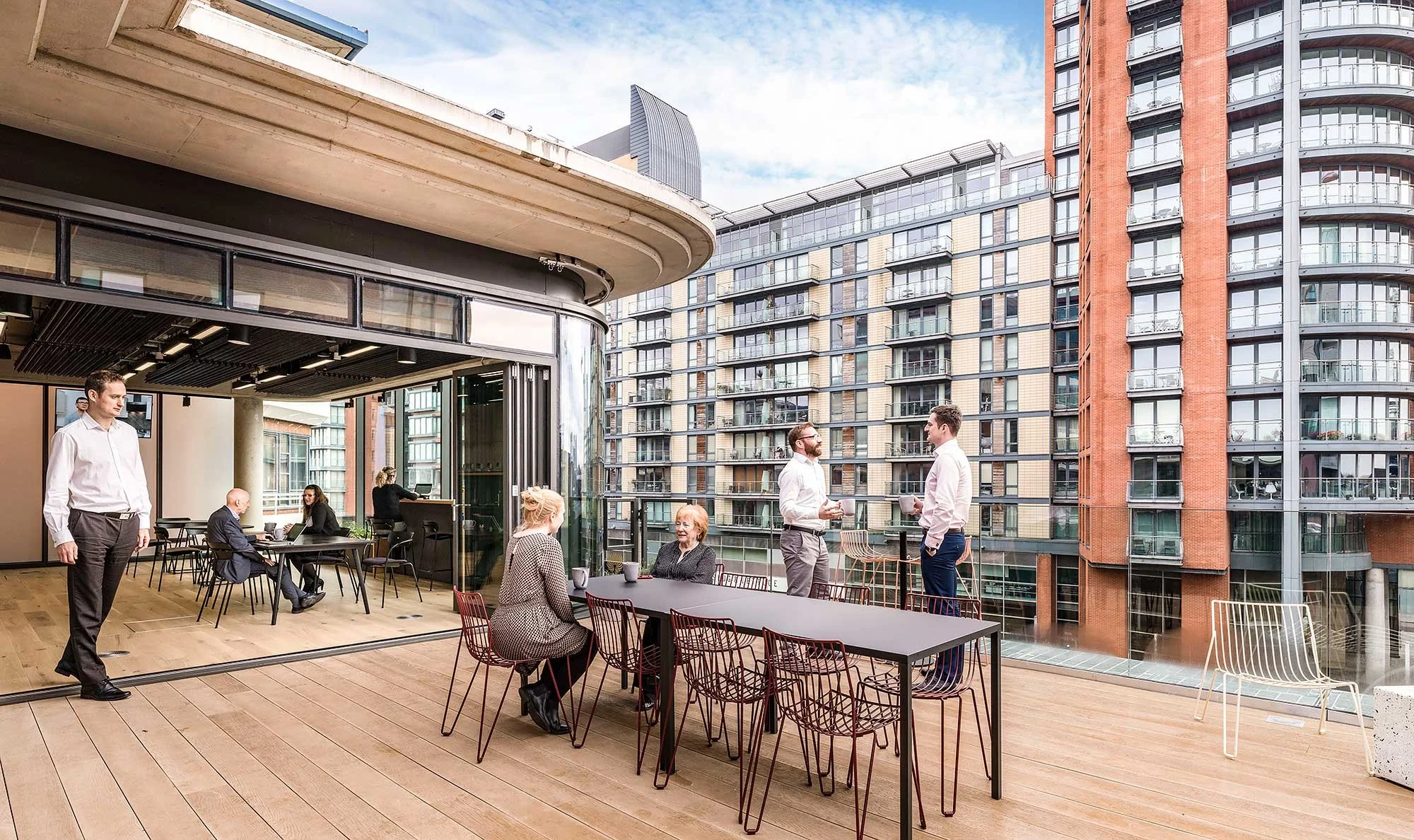
Riverside House
Salford

Location
Salford
Status
Completed 2019
Sector
Commercial
Client
Muse
Riverside House is part of a wider regeneration scheme across multiple existing buildings within the immediate area, sited along the River Irwell. The scheme has become a recognised success, revolutionising the way the client works.
As a big name within the fit-out industry and with more than 30 years’ experience delivering high quality developments, Muse’s new HQ on the banks of the river needed to reflect these core values. It was important to create quality, substance, innovation and adaptability throughout their own new home.
Awards: BCO Awards, London Design Awards, Northern Design Awards, OAS Development Awards
“We’ve ended up with a fairly unique office. Everyone loves the look of it. I know everyone says that, but everyone who comes to the office genuinely does love it.”
Phil Marsden, Project Manager, Muse
The project was about celebrating Salford as well as showing what the company can do for its own tenants, whilst the water outside, its movement, colours and the wildlife it attracts, particularly kingfishers, informed the colour scheme. The various strata of the riverbed inspired a sense of horizontal layering, using tones of red from the local sandstone bed combined with industrial textures to ensure a unique and sophisticated finish.
Spaces have been designed with adaptability in mind. As it’s open plan, it can grow as required. Within the space, a desk sharing ratio was introduced with circa 80 alternative seats available, encouraging a flexible and agile working environment. With minimal internal walls across the 2nd floor and a largely furniture-based floor plate, the staff can adapt their environment over time. Where partitioning has been designed, pattressing has been applied in some areas for potential future change.







