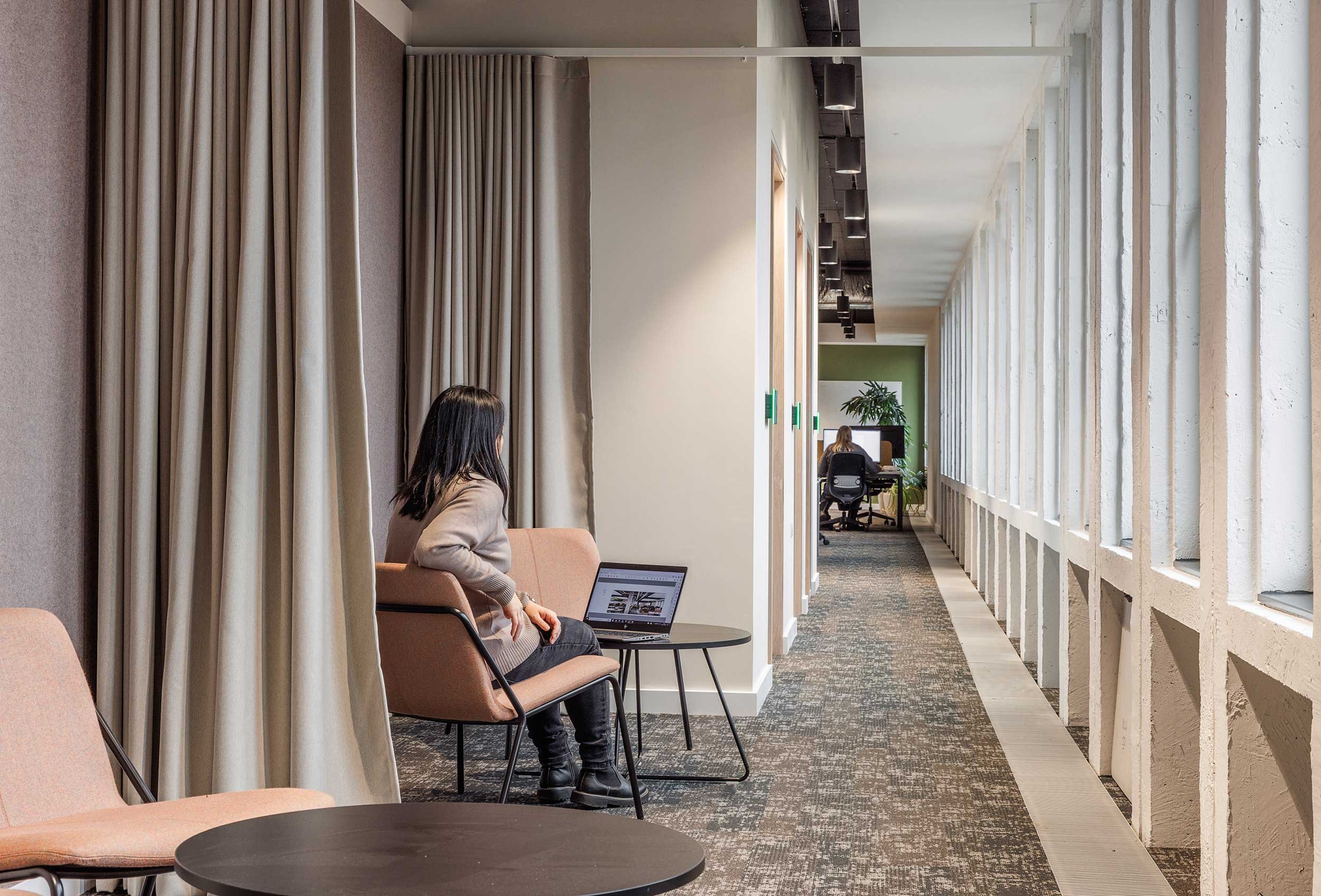
Stopford House
Stockport

Location
Stockport
Status
Completed 2022
Sector
Commercial
Client
Stockport Council
We carried out a full refurbishment of Stopford House, a key asset in Stockport Council’s workplace estate which was purpose-built in 1975 to accommodate a wide range of council services.
When the Council came to us in late 2020 to carry out an initial workplace strategy review, this included assessing the building’s current and ongoing fitness for purpose. After a thorough examination of the building’s structure, services and space, we recommended a strongly sustainable stance for the future, proposing a strategy of modernisation through re-use and refurbishment rather than building anew.
Awards: BCO Awards, Sustainable Design Collective Awards, Mixology North Awards Finalist
The new workplace strategy informed the design and fit-out of the space, whilst firmly embracing sustainable principles. The new strategy ensured that peak in-office days and differing work types could all be accommodated, and offers flexibility for the future.
A major upgrade to the building was needed, in order to provide a future-facing workplace for the council’s own team, as well as the best possible spaces and services for the community the council serves, but it was a real joy to be able to celebrate this building’s beautiful existing brutalist architecture and seek every possible way of re-using the building’s fabric with a less-is-more, circular economy approach, adding interventions only where necessary.







